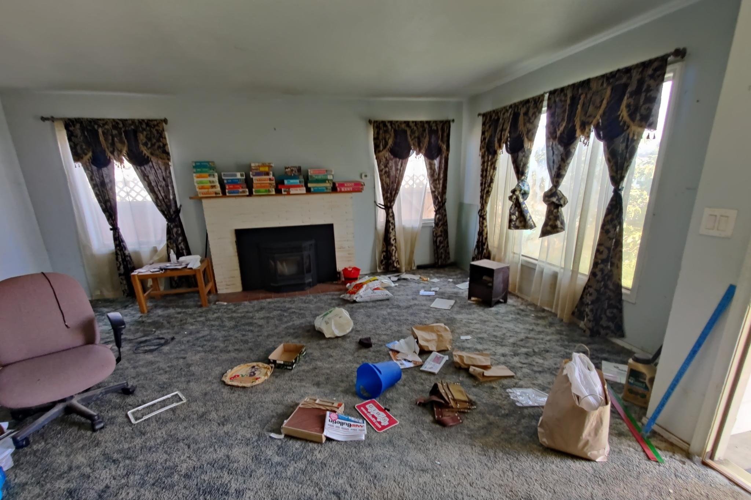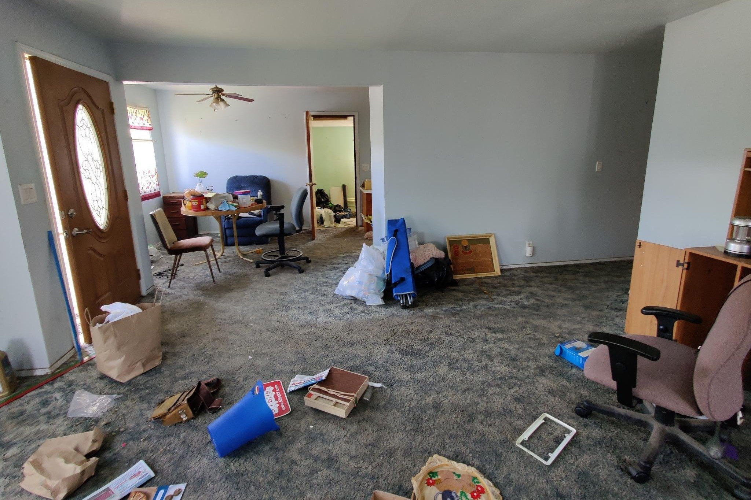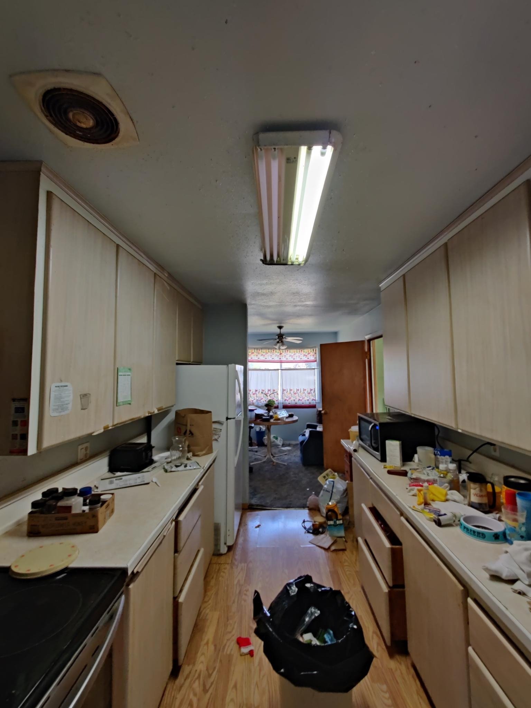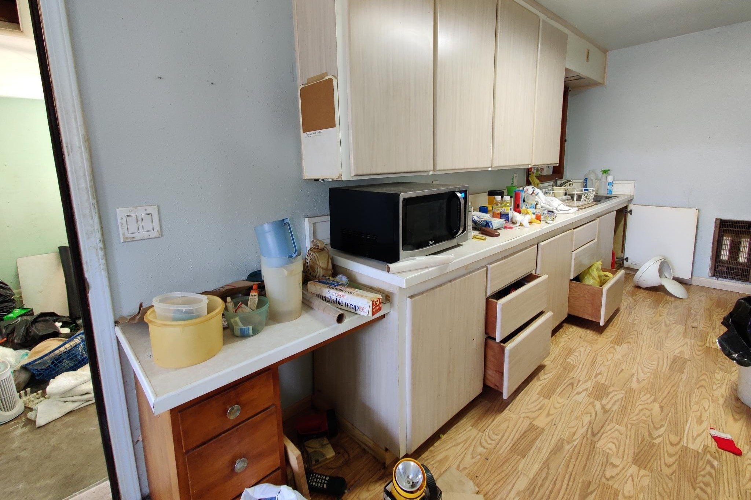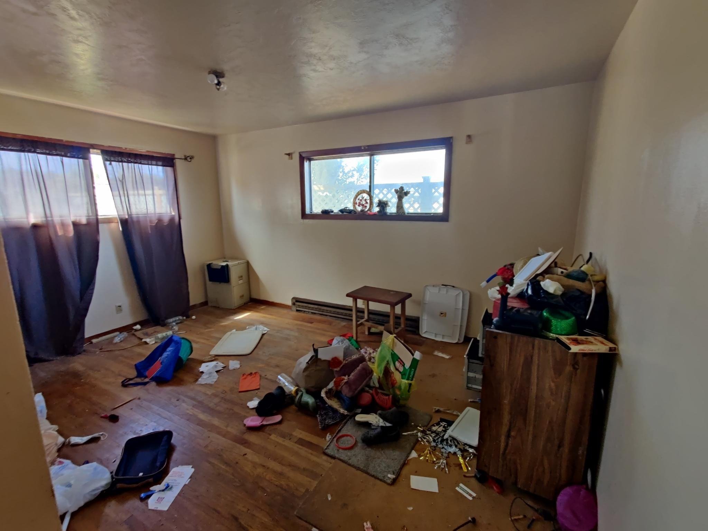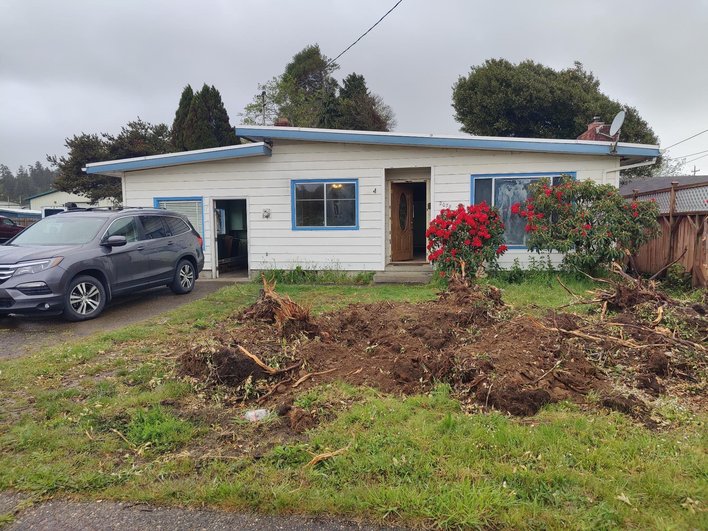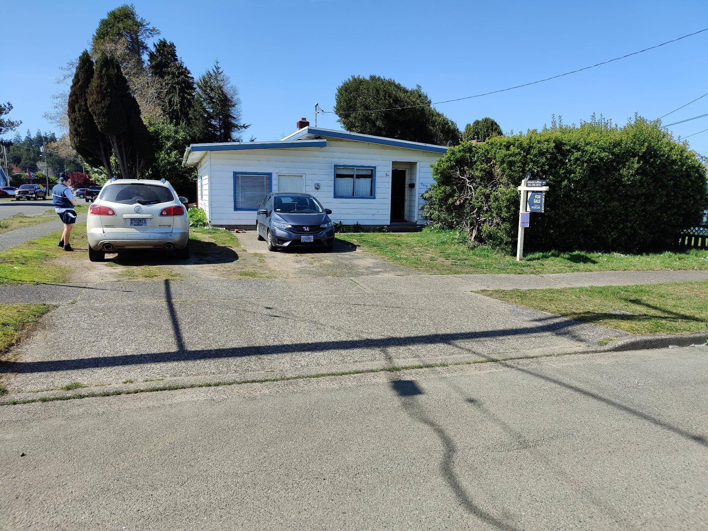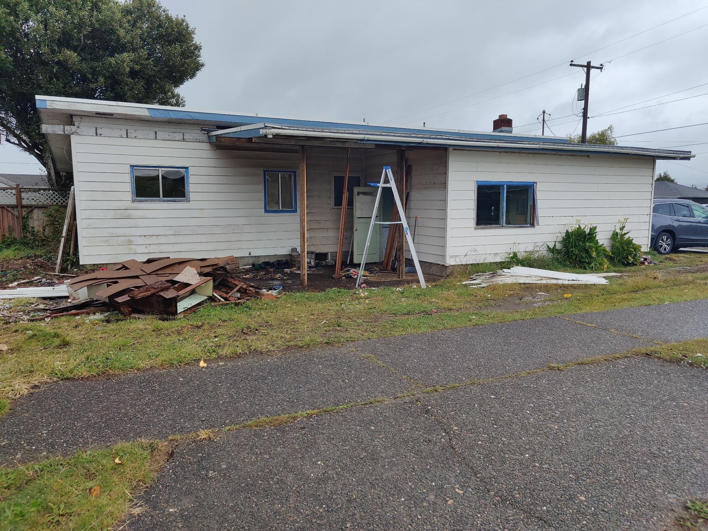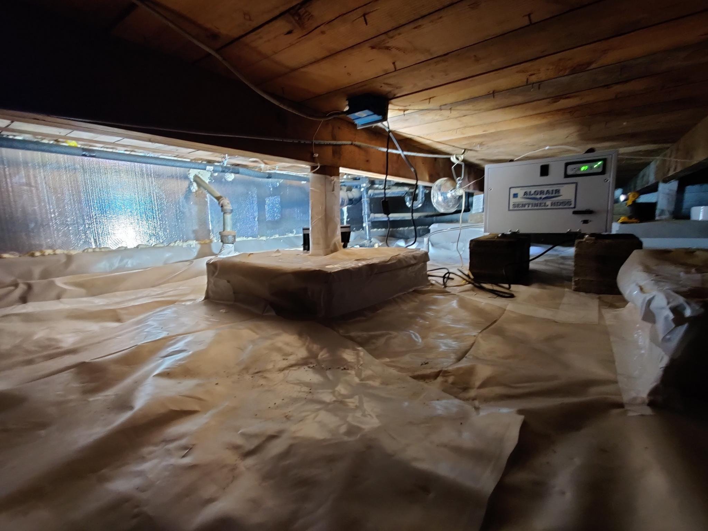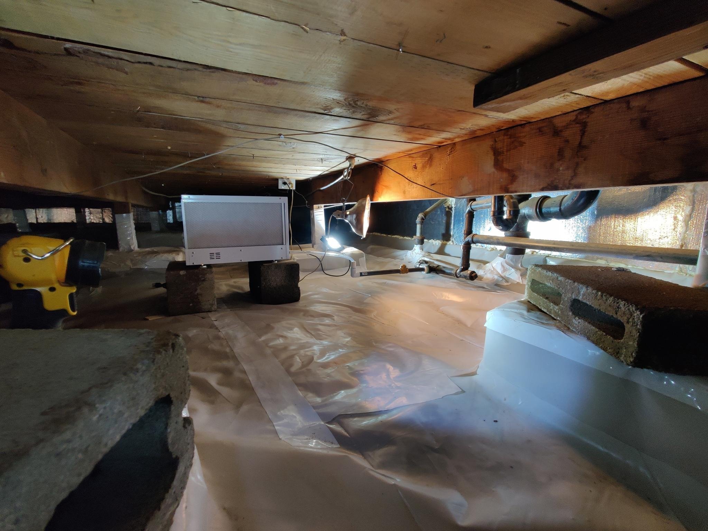Full House Renovation & Flip
This full-property flip was completed in collaboration with a fantastic team of subcontractors and involved a complete transformation inside and out. The kitchen layout was reimagined with a wall removed to create an open flow between the kitchen, dining, and living areas. A deep soaking tub, new lighting, updated outlets, and a double-sink vanity modernized the bathroom.
Twelve new windows were installed, and the window openings in all three bedrooms were enlarged to bring in more natural light. The original oak floors were beautifully refinished, and durable vinyl plank tile was added to the kitchen and bathroom.
The electrical system was significantly upgraded with nine new circuits, supporting recessed lights, under-cabinet lighting, exterior fixtures, and a new mini-split heating and cooling system. All doors were either restored or replaced, and new trim was added throughout the interior.
Outside, we removed an extension at the back of the garage to open up the patio space and improve the kitchen’s view. The entire interior was freshly painted, and all exterior wood trim received a new coat as well. The landscaping was cleaned up extensively, and a new backyard fence was added for privacy and charm.
Underneath, the crawlspace was fully encapsulated and insulated, with a dehumidifier installed for long-term moisture control.
We’re incredibly proud of the transformation. It was a thoughtful blend of comfort, function, and modern aesthetics.





